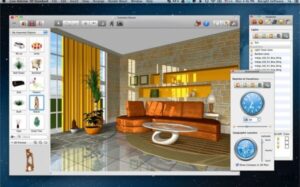+91-9350180451 +91-7827552837 Call Now!
- Home
- Our Mission
- Courses
- Software
- Services
- 3D Printer
- Admissions
- Contact
- Blog
Interior design is the art and science of enhancing the interior of a building. It’s a part of planning and supervising the design and execution of building interiors and furnishings to make your building healthier and create an environment for the people using the space. Interior design is a multifaceted profession that includes space planning, site searching, communication, construction management, concept development, and the creation of the design.
An interior designer is someone who plans, researches, coordinates, and manages such projects. Interior designers make indoor space functional, safe, beautiful, and attractive by determining space requirements and decorative items such as colors, lighting, and materials. Interior design is a good career choice, especially for people who want to show their creativity in the most basic ways. It allows for their natural ability to provide good job satisfaction.
Interior designers must be able to properly calculate measurements of the area of a room and space for designing.
Course Type:- Job Oriented Training Programe
Eligibility Criteria:- Bachelor degree in any discipline having own Laptop with good configuration.
Course duration:- 3 months
Software Covered:- AutoCAD + 3DS Max + Photoshop + V-Ray+ Live Projects
Scope of Course:- Concept to creation
Content:- 2D+ 3D Modeling + Lighting + Texturing +Rendering + Walkthrough + Live Projects.
The interior design course is one of the most challenging courses students can take during their higher studies.
Interior Design courses include a Bachelor of Design (BDes) in Interior Design, BSc in Interior Design, a Diploma in Interior Design, etc. Students can pursue this course after the 12th.
Interior design careers are the most common career profiles. The main task of an interior designer is to ensure the area is utilized in the best way.
Under this profile, one is to structure, design, and decide on the interior structure of the house and the building’s commercial and industrial uses. They are also responsible for providing every facility for the clients that they want in their building to make their residential complex better.
Interior decorators make the plans, and the sketchers sketch their ideas before applying them to the complex. They have to present cost estimates to clients before beginning any projects.
The average monthly salary of an interior designer is INR 30,000/month to more than 1 lakh/month.
Interior design is a thriving business, but clients generally like to hire experienced decorators for their homes. If you have great skills in marketing, your business will grow day by day. You must study all aspects of this business and its clients before starting the business.
The best interior/exterior design institute at Uttam Nagar is the Cad Guru in Delhi NCR

AutoCAD is a commercial computer-aided design (CAD) and drafting software application. developed and marketed by Autodesk. AutoCAD was first released in December 1982 as a desktop app running on microcomputers with internal graphic controls. Before AutoCAD was introduced, most commercial CAD programs ran on mainframe computers or minicomputers, with each CAD operator (user) working at a separate graphic terminal. AutoCAD is also available as a mobile and web app.
AutoCAD is used in the industry by architects, project managers, engineers, graphic designers, city planners, and other professionals. It was supported by 750 training centers worldwide in 1994.
Autodesk 3ds Max, formerly 3D Studio and 3D Studio Max, is a professional 3D computer graphics program for making 3D models, animation, and games It is developed and produced by Autodesk Media and Entertainment. It has modeling capabilities and a flexible plugin architecture and must be used on the Microsoft window platform. It is frequently used by video game developers, many TV commercial studios, and architectural visualization studios.
It is also used for movie effects and movie pre-visualization. For its modeling and animation tools, the latest version of 3ds Max also features shaders (such as ambient occultation and subsurface scattering), dynamic simulation, particle systems, radiosity, regular map creation and rendering, global illumination, a customizable user interface, new icons, and its scripting language.
Autodesk Revit is building information modeling software for architects, landscape architects, structural engineers, mechanical, electrical, and plumbing (MEP) engineers, designers, and contractors. The original software was developed by Charles River Software, founded in 1997, renamed Revit Technology Corporation in 2000, and acquired by Autodesk in 2002. The software allows users to design a building and structure and its components in 3D, annotate the model with 2D drafting elements, and access building information from the building model’s database. Revit is a 4D building information modeling software capable of tools to plan and track various stages in the building’s lifecycle, from concept to construction and later maintenance and/or demolition.
SketchUp is a suite of subscription products that includes SketchUp Pro Desktop, a 3D computer program for a broad range of drawing and design applications, including interior design, industrial and product design, landscape architecture, civil and mechanical, theater, film, and video game development.
Owned by Trimble Inc., the program is currently available as a web-based application, SketchUp Free, and three paid subscriptions, SketchUp Shop, SketchUp, and SketchUp Studio, each with increasing functionality.
The program includes drawing layout functionality, and surface rendering in different “styles,” and enables placement of its models within Google Earth.

Take interior design courses online to learn how to arrange your furniture, decorate your home, pick the right paint colors, update your kitchen, and more.
