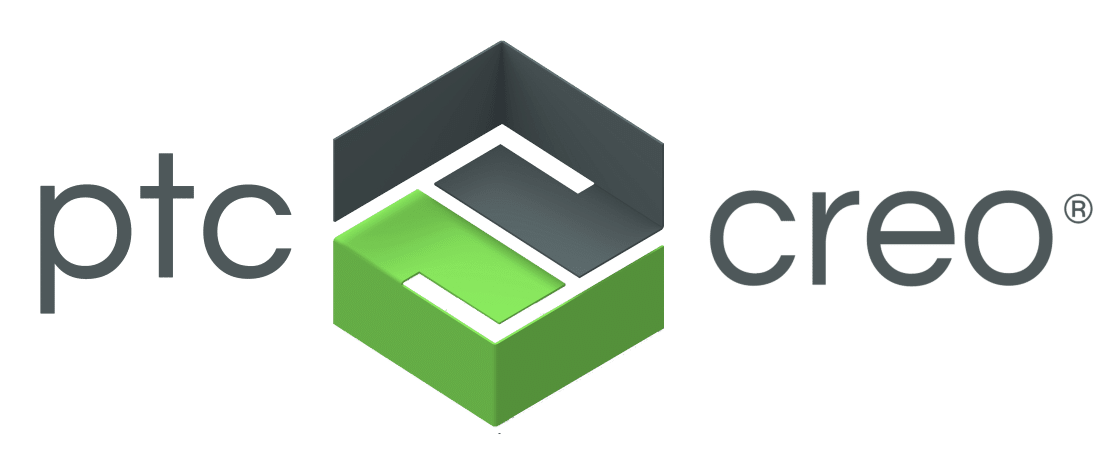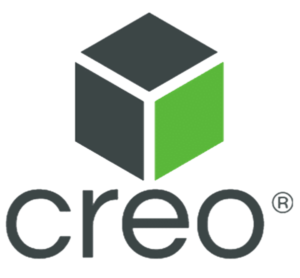+91-9350180451 +91-7827552837 Call Now!
- Home
- Our Mission
- Courses
- Software
- Services
- 3D Printer
- Admissions
- Contact
- Blog
Creo is a group of Computer-helped plan applications supporting item plan for discrete producers and is created by PTC. The suite comprises of applications, each conveying a particular arrangement of capacities for a client job inside item improvement.
Creo runs on Microsoft Windows and gives applications to 3D CAD parametric component strong displaying, 3D direct demonstrating, 2D orthographic perspectives, Finite Element Analysis and reenactment, schematic plan, specialized representations, and review and perception.

The Sketch Mode
The Sketcher Environment
Working with a Sketch in the Sketch Mode
Drawing a Sketch Using tools available in the Sketch Tab
Drawing Sketches Using Sketcher Tools
Dimensioning the Sketch
Dimensioning the Basic Sketched Entities
Angular Dimensioning of an Arc
Diameter Dimensioning
Working with Constraints
Dimensioning the Sketch
Creating Fillets
Dimensioning the Sketch Working with Splines
Writing Text in the Sketcher Environment
Rotating and Resizing Entities
Importing 2D Drawings in the Sketch Mode
Creating Base Features
Invoking the Part Mode
The Default Datum Planes
Creating a Protrusion
Understanding the Orientation of Datum Planes
Parent-Child Relationship

Cadguru has highly experienced and qualified professional trainers. Learn Creo training with hands-on practice in a real environment. Cadguru best Creo training institute in Uttam Nagar Delhi.
