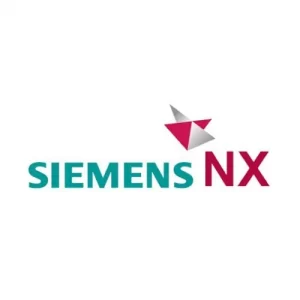+91-9350180451 +91-7827552837 Call Now!
- Home
- Our Mission
- Courses
- Software
- Services
- 3D Printer
- Admissions
- Contact
- Blog
NX, previously known as “unigraphics”, is a high level top of the line CAD/CAM/CAE, which has been possessed beginning around 2007 by Siemens Digital Industries Software. In 2000, Unigraphics bought SDRC I-DEAS and started a work to coordinate parts of both programming bundles into a solitary item which became Unigraphics NX or NX.
The NX software supports product developing and manufacturing at all stages of the life cycle, from creating 3D models of parts, assemblies and drawings to the creation of the software for the parts production with NC-machines and to shop designing
• Introduction to NX System
• Requirements Getting Started with NX
• Important Terms and Definitions
• Understanding the Functions of the Mouse Buttons
• Toolbars
• Hot Keys Color Scheme
• Dialog Boxes in NX
• Selecting Objects
• Deselecting Objects
• Selecting Objects Using the Quick Pick Dialog Box Self-
• Evaluation Test
The Sketcher Environment
Starting NX
Starting a New Document in NX Invoking
Different NX Environments
Creating Three Fixed Datum Planes (XC-YC, YC-ZC, XC-ZC)
Displaying the WCS (Work Coordinate System)
Invoking the Sketcher Environment
Sketching Tools
• Drawing Sketches Using the Profile Tool
• Using Help Lines to Locate Points
• Drawing Individual Lines
• Drawing Arcs
• Drawing Circles
• Drawing Rectangles
Placing Points
• Drawing Ellipses or Elliptical Arcs
• Drawing Conics
• Drawing Studio Splines
• Filleting Sketched Entities
The Drawing Display Tools
• Fitting Entities in the Current Display
• Zooming to an Area
• Dynamic Zooming
• Panning Drawings
• Fitting View to Selection
• Restoring the Original Orientation of the Sketching Plane
Setting Selection Filters in the Sketcher Environment
• Selecting Objects
• Deselecting Objects
• Using Snap Points Options While Sketching
• Deleting Sketched Entities
• Exiting the Sketcher Environment
Constraining Sketches
Concept of Constrained Sketches
• Under-Constrain
• Fully-Constrain
• Over-Constrain
Degree of Freedom Arrows
Geometric Constraints
• Applying Additional Constraints Individually
• Applying Automatic Constraints to a Sketch
• Controlling Inferred Constraints Settings
• Showing All Constraints in a Sketch
• Turning off the Display of All Constraints in a Sketch
• Showing/Removing Constraints
• Converting a Sketch Entity into a ReferenceEntity
Dimensional Constraints
• Applying Horizontal Dimensions
• Applying Vertical Dimensions
• Applying Parallel Dimensions
• Applying Perpendicular Dimensions
• Applying Angular Dimensions
• Applying Diameter Dimensions
• Applying Radius Dimensions
• Applying Perimeter Dimensions
• Applying Dimensions by Using the Inferred Dimensions Tool
• Editing the Dimension Value and Other Parameters
• Animating a Fully Constrained Sketch
Measuring the Distance Value between a Objects in a Sketch
• Measuring the Distance between Two Objects in a Sketch
• Measuring the Projected Distance between Two Objects
• Measuring the Screen Distance between Two Objects
• Measuring the Length of an Arc or a Line
•
Measuring the Angle between Entities
• Measuring the Angle Value Using the By Objects Option
• Measuring the Angle Value Using the By 3 Points Option
• Measuring the Angle Value Using the By Screen Points Option
SKETCHES
• Editing Sketches
• Trimming Sketched Entities
• Extending Sketched Entities
• Creating a Corner between Sketched Entities
• Mirroring Sketched Entities
• Copying, Moving, and Rotating Sketched Entities
• Transforming Sketched Entities
• Editing Sketched Entities by Dragging
• Exiting the Sketcher Environment
• Changing the View of the Sketch
• Creating Base Features by Extruding
• Extrude Dialog Box Options
• Creating Solid Revolved Bodies
• Hiding Entities
• Showing Hidden Entities
• Hiding All Entities Using a Single Tool
• Rotating the View of a Model in 3D Space
• Setting Display Modes
SYSTEM
Additional Sketching and Reference Planes
Types of Datum Planes
• Creating Three Fixed (Principle) Datum Planes
• Creating Relative Datum Planes
• Creating Datum Coordinate Systems
• Creating Fixed and Relative Datum
Axes Other Extrusion Options
• Specifying the Boolean Operation
• Specifying Other Extrusion Termination
Options Projecting External Elements
Advanced Modeling Tools
• Creating Simple Holes
• Creating Counter bore Holes
• Creating Countersink Holes
Creating Holes by using the Hole Tool
• Creating General Holes
• Creating Drill Size Hole
• Creating Screw Clearance Hole
• Creating Threaded Hole
• Creating Hole Series
Creating Grooves
• Creating Rectangular Grooves
• Creating Ball End Grooves
• Creating U Grooves
Creating Slots
• Creating Rectangular Slots
• Creating Ball-End Slots
• Creating U-Slots
• Creating T-Slots
• Creating Dove-Tail Slots
Creating Chamfers
• Creating a Chamfer Feature Using the Symmetric Method
• Creating a Chamfer Feature Using the Asymmetric Method
• Creating a Chamfer Feature Using the Offset and Angle Method
• Creating an Edge Blend
Advanced Modeling Tools
Instance Feature Tool
• Creating Rectangular Arrays Using the Instance Feature Tool
• Creating Circular Arrays Using the Instance Feature Tool
• Using the Pattern Face Option of the Instance Feature Tool
Mirror Feature Tool
Mirror Body Tool
Sweeping Sketches along the Guide Curves
Creating Swept Features
Creating Tubes or
Cables Creating Threads
Creating Symbolic Threads
Creating Detailed Threads
Creating Shell Features
Shelling the Entire Solid Body
Editing Features
• Editing a Hole Feature
• Editing the Positioning of a Hole Feature
• Editing the Positioning of a Groove Feature
• Editing the Positioning of a Slot Feature
• Editing the Parameters of Features
• Editing the Parameters of Features with Rollback
• Editing Sketches of the Sketch-based Features
• Reordering Features
Advanced Modeling Tools
• Creating Boss Features
• Creating Pocket Features
• Creating Pad Features
• Creating Drafts

Thanks to you, our students are gaining the knowledge, skills and values to create a more humane, just, and sustainable world.
